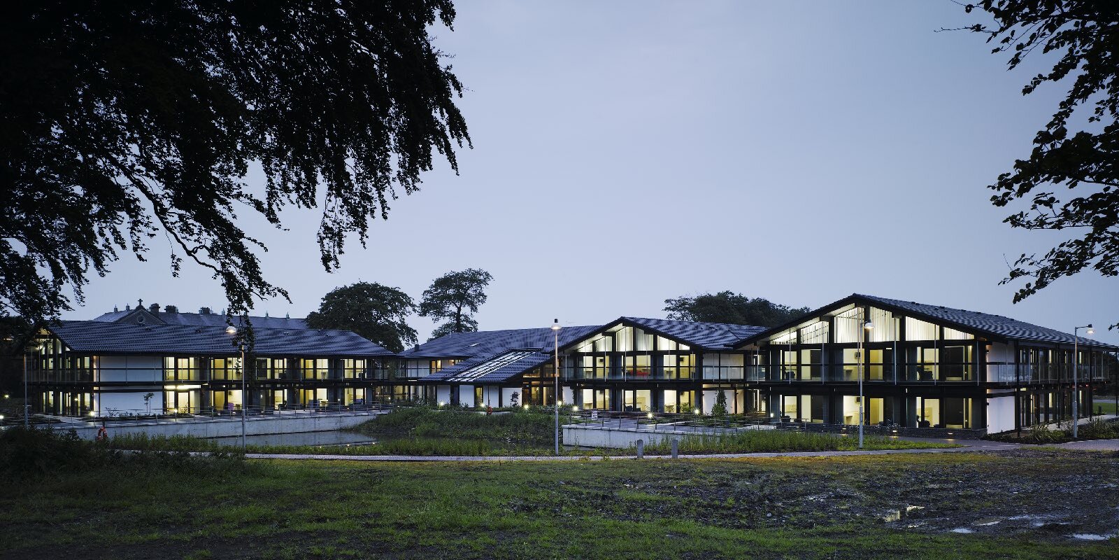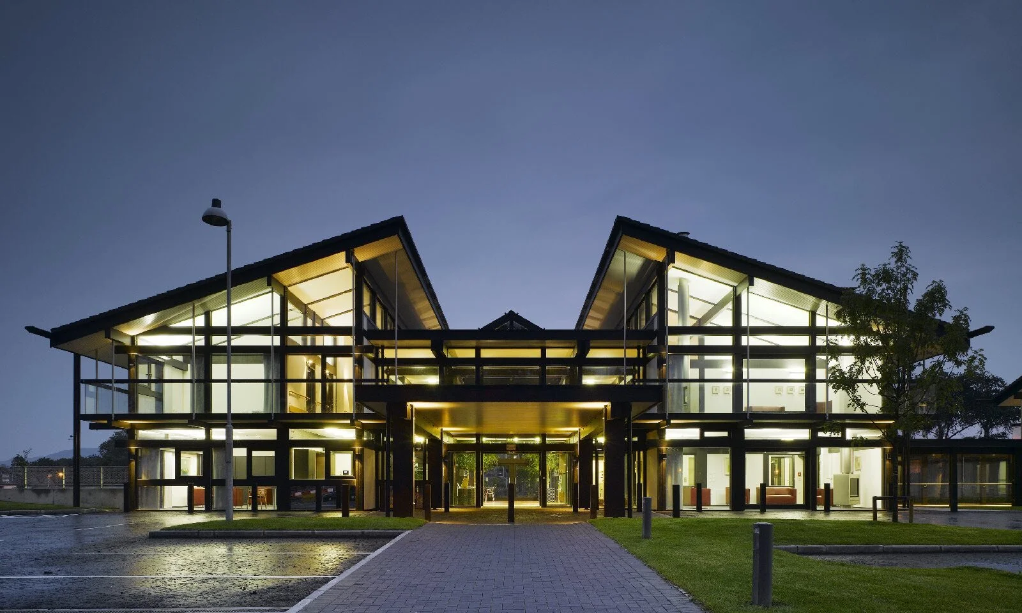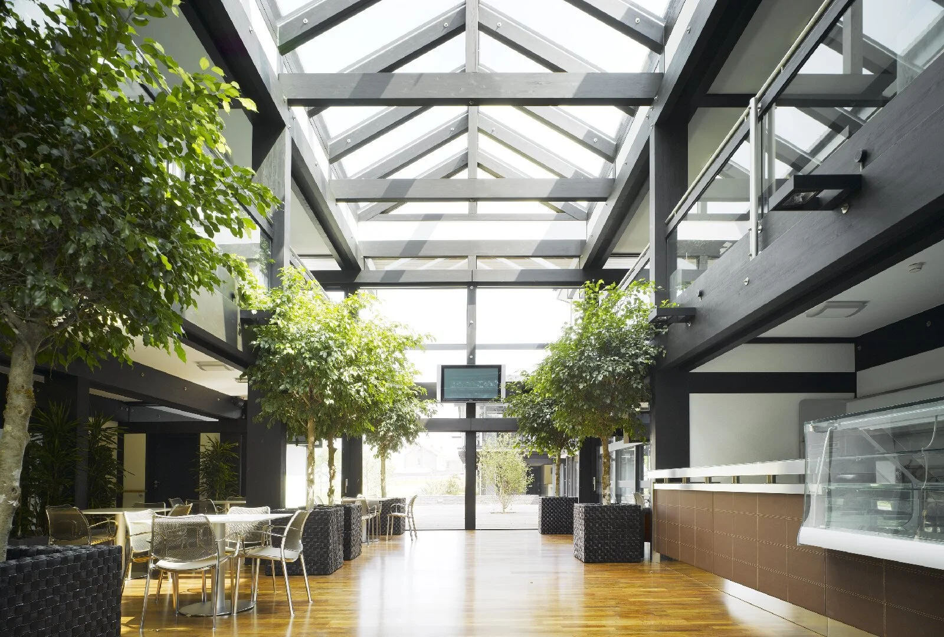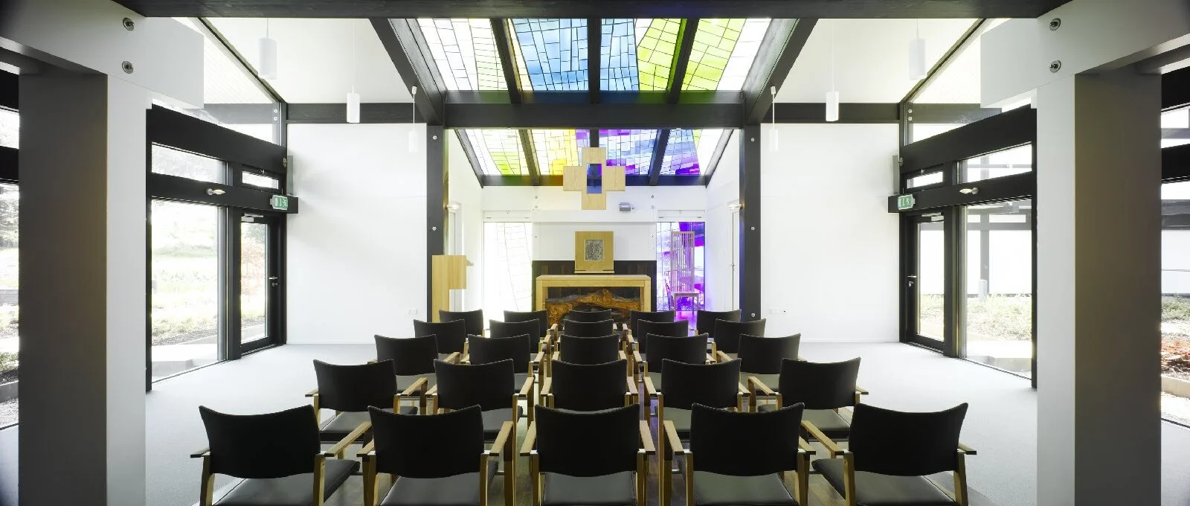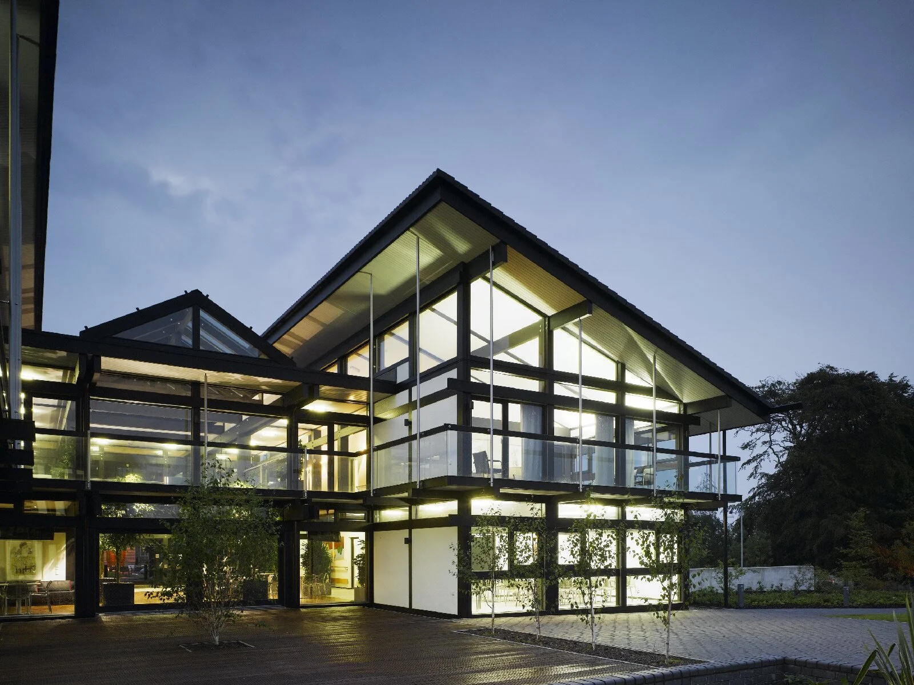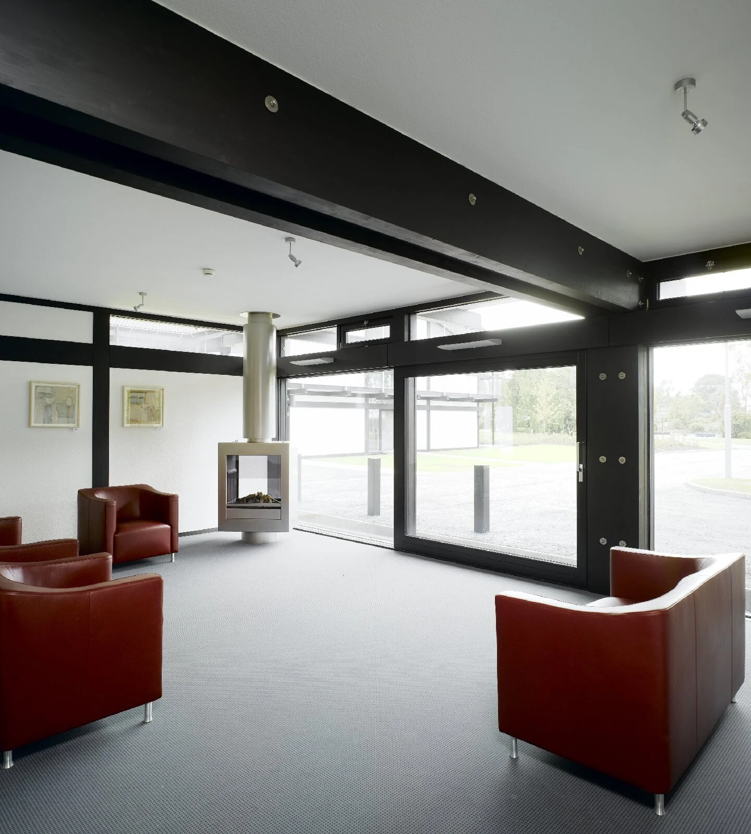Nazareth House
Sligo, Ireland
Nazareth House was designed as a replacement for an old building that did not suit the purpose of caring for the elderly. It is located in Sligo town and is a short walk from downtown amenities The building is divided into two residential units. Both units are organized over two floors and accommodate 35 residents. Each unit provides an accessible and suitable environment for residents and consists of 2 wings, connected by a communal area for sitting and dining, including a fireplace and combined offer 30 single and 20 double rooms, each with its own bathroom.
The center of the project is the administration building with it’s generous central, two story gathering hall with a coffee shop, a chapel, a library and administrative offices

